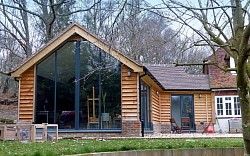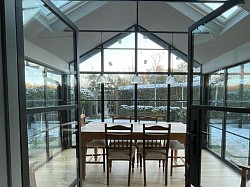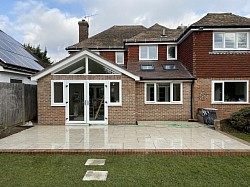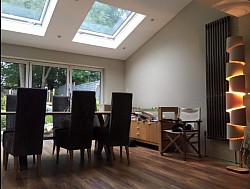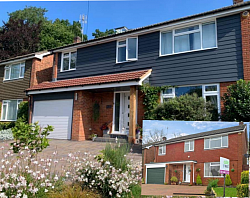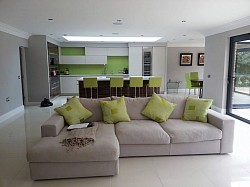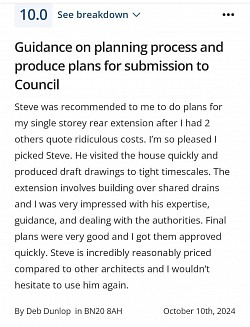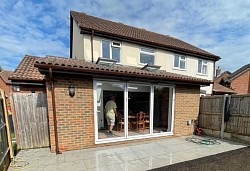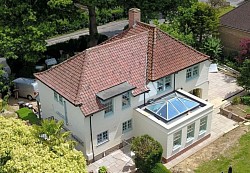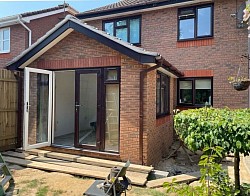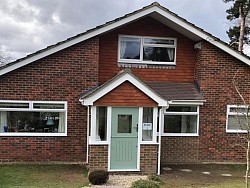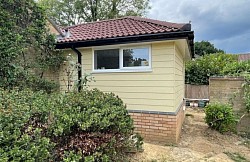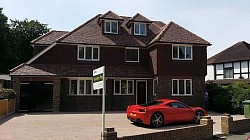Extensions and annexes
Architectural building plans for extensions
An extension to your home creates the extra space needed for expanding families and the way we extend can take many forms for which we look at the best option available for you.
Permitted Development conditions for guidance only
This is for guidance only and always check with your local planning authority as in some cases permitted development may have been removed.
Only half the area of land around the original house can be covered by extensions or other buildings.
Extensions cannot be higher than the highest part of the existing roof or higher at the eaves than the existing eaves.
Where the extension comes within two metres of the boundary the height at the eaves cannot exceed three metres.
The extension cannot be built forward of the principal elevation a house can have two principle elevations.
Any new work cannot include: verandas, balconies or raised platforms, a microwave antenna (e.g. TV aerial or satellite dish), a chimney, flue or soil and vent pipe, any alteration to the roof of the existing house.
On Article 2(3) designated land the work cannot include cladding of the exterior.
The materials used in any exterior work must be of a similar appearance to those on the exterior of the existing house.
Single-storey rear extensions cannot extend beyond the rear wall of the original house by more than four metres if a detached house; or more than three metres for any other house.
Where not on Article 2(3) designated land or a Site of Special Scientific Interest; and subject to ‘prior approval’, the limit for single-storey rear extension is increased to eight metres if a detached house; or six metres for any other house.
Single-storey rear extensions cannot exceed four metres in height.
Customer review.
"I would strongly recommend Steve, he provided us with a very professional and speedy service which has resulted in a positive outcome for all parties."

