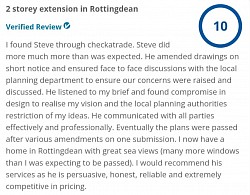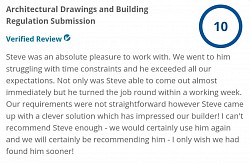Loft conversions
Architectural building plans for loft conversions.
Loft conversions are a good option with a mass of space that can be utilized far better to create that additional space needed for expanding families.
Permitted Development conditions for guidance only
This is for guidance only and always check with your local planning authority as in some cases permitted development may have been removed.
Materials must be similar in appearance to the existing house.
Volume of enlargement (including any previous enlargement) must not exceed the original roof space by more than:40 cubic metres for terraced houses or 50 cubic metres otherwise.
Must not exceed the height of the existing roof.
On the principal elevation of the house (where it fronts a highway), must not extend beyond the existing roof slope.
Must not include:verandas, balconies* or raised platforms; or installation, alteration or replacement of any chimney, flue, or ‘soil and vent pipe’
Side-facing windows must be obscure-glazed; and, if opening, to be 1.7 metres above the floor of the room in which they are installed.
Construction must ensure that:
The eaves of the original roof are maintained (or reinstated)
Any enlargement is set back, so far as practicable, at least 20cm from the original eaves.
The roof enlargement does not overhang the outer face of the wall of the original house.




