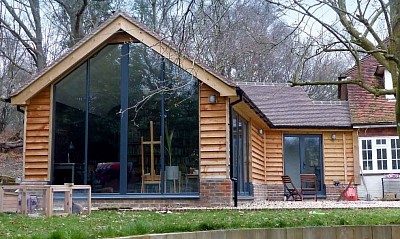Architectural design plans / drawings for home extensions, loft / garage conversions based in Uckfield and working in Hailsham, Crowborough, brighton, Sussex, Kent and Surrey.
"Very competitively priced and fast turn around."
We are a small architectural consultancy specializing in the preparation of architectural plans and drawings for your home extension and alteration. We work in Uckfield, Crowborough, Hailsham, Lewes, Kent, Surrey and Sussex. We have a host of architectural and building knowledge with many years experience producing architectural building plans and drawings for home extensions, new build developments, garages and loft conversions. We undertake Planning Permission, Lawful Development Certificates and Building Regulations on your behalf.
Call today - 07917858987
From our free initial meeting and acceptance of the drawing quote we undertake a measured survey of your home. Prepare the architectural drawings and plans required for your project and submit a verified application for a Lawful Development Certificate or Householder Permission, we produce architectural building regulation plans and drawings alongside the planning drawings which will be needed for approval under Building Control for a Full Plan Approval.
We can separate the architectural plans and drawings down into two packages ( Planning and Building Regulations ) if required. Most plans and drawings required for alterations and extensions to your home are priced on our standard fees which are very competitive in today's market with the more complex extensions individually priced. We pride ourselves on being very competitively priced in today’s market. We also undertake any initial changes you might require during the process free of charge.

